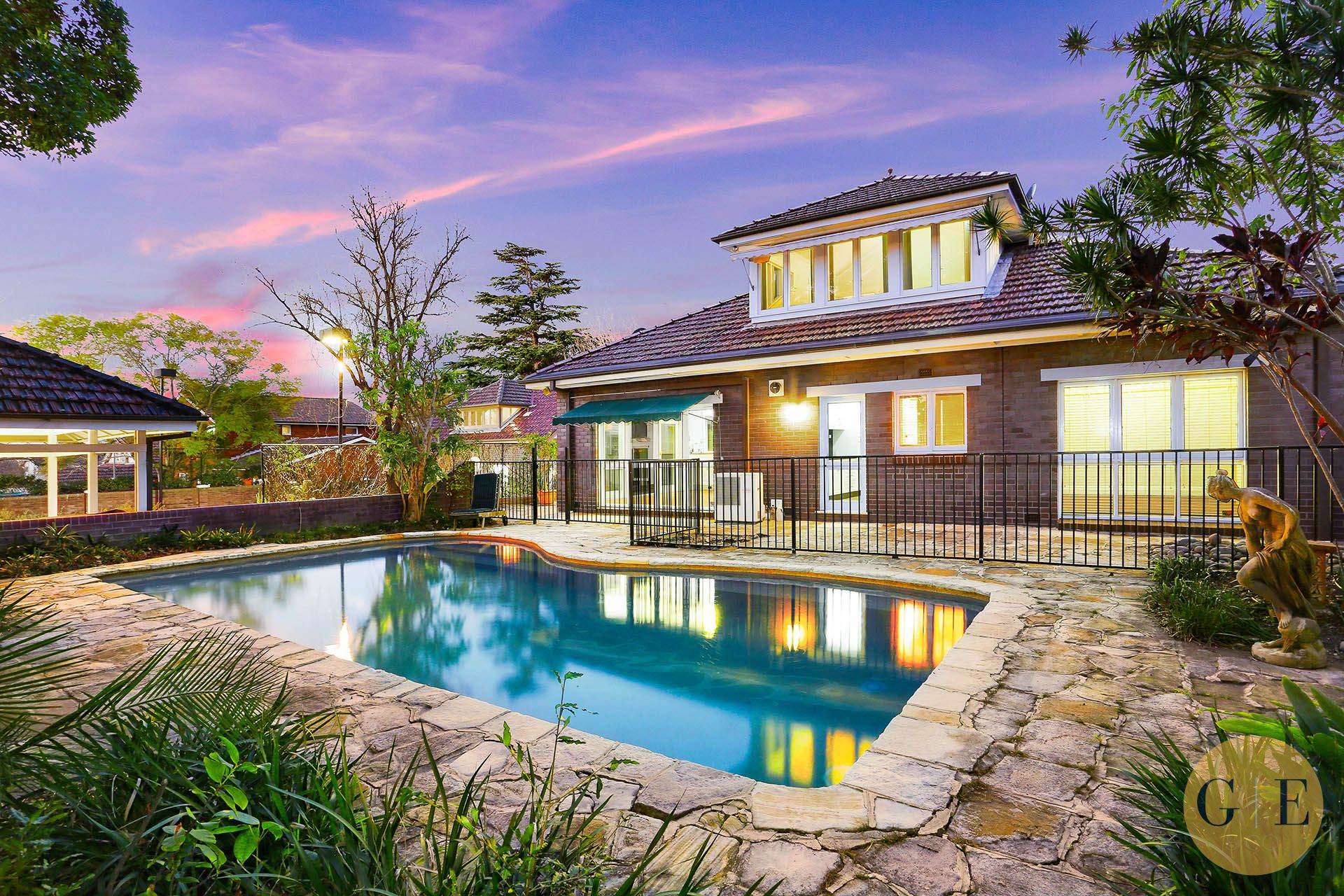










7-11 Cotswold Road, Strathfield
overview
-
1P0343
-
House
-
Sold
-
1990 sqm
-
4
-
6
-
4
Description
A UNIQUE OFFERING, IT'S NOW OR NEVER!
"Cotswold" is best described as a timeless estate set on a double frontage block spanning 39.63m (total area approx. 1990m2) of picturesque gardens, flood lit all-weather tennis court and circular driveway with auto security gates. It's proudly positioned in Strathfield's prestigious Golden Mile.
Main Features: 5 bedrooms, 2 ensuites, vast selection of flowing formal and informal living, granite kitchen, breakfast room, 2 bathrooms, impressive billiard room, a separate self-contained teenage retreat, air-conditioning system, poolside entertaining area, double garage, workshop plus additional parking for up to 5 cars.
This magnificent haven presents charming interiors and an unrivalled entertaining lifestyle of peace, comfort and convenience, located within minutes' walk to elite schools, shops and transport.
Council approved plans for 2 separate lots (available upon request)
Lot 1: land size 21.34m x 46.15m - total area 983m2 approx. (Existing House)
Lot 2: land size 18.29m x 54.98m - total area 1007m2 approx.
Priced to sell, motivated vendor.
Main Features: 5 bedrooms, 2 ensuites, vast selection of flowing formal and informal living, granite kitchen, breakfast room, 2 bathrooms, impressive billiard room, a separate self-contained teenage retreat, air-conditioning system, poolside entertaining area, double garage, workshop plus additional parking for up to 5 cars.
This magnificent haven presents charming interiors and an unrivalled entertaining lifestyle of peace, comfort and convenience, located within minutes' walk to elite schools, shops and transport.
Council approved plans for 2 separate lots (available upon request)
Lot 1: land size 21.34m x 46.15m - total area 983m2 approx. (Existing House)
Lot 2: land size 18.29m x 54.98m - total area 1007m2 approx.
Priced to sell, motivated vendor.














